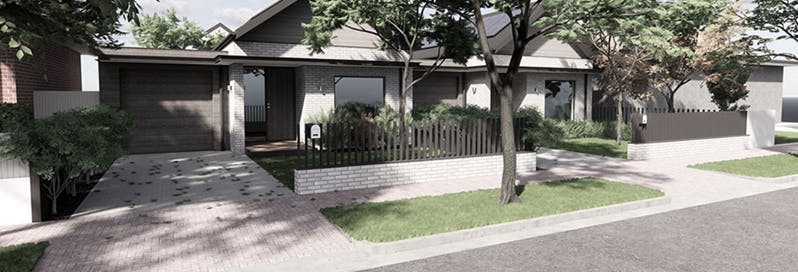FAQs
- provide for the safety of all road users
- provide for vehicular access that maximises the provision of on-street carparking
- create attractive streetscapes through the retention of street trees and limiting the amount of hardstand areas
- create driveway crossovers that are durable
- create driveway crossovers that are located to minimise the need to relocate or remove of street infrastructure.
- appropriate locations for driveway crossovers
- circumstances in which a driveway crossover must accommodate simultaneous two-way movement
- separation distances between a driveway crossover and roadside infrastructure or street furniture
- how driveway crossovers should interact with footpaths.
- detached and semi-detached dwellings
- row dwellings
- residential flat buildings
- group dwellings
- domestic outbuildings such as garages and carports.
- residential development involving more than 50 dwellings within a single development site
- residential development of a scale that must be serviced by heavy vehicles that are a Medium Rigid Vehicle or larger, such as residential flat buildings requiring on-site waste collection
- mixed-use development with a residential component (ie an apartment complex with shops at ground floor).
- the type of concrete required
- reinforcement specifications
- depth of paving bricks
- quality, and depth for subsurface preparation.
What are design standards?
Design standards are a new planning instrument that set rules for how a development should interact with the public realm and infrastructure.
They complement the planning rules outlined in the Planning and Design Code.
For example, you might lodge a development application for a house and, as part of that application, apply to construct a driveway connecting to the road. The house will be assessed against the Code, while the driveway works within the public realm will be assessed against the design standard.
Design standards promote good design in streets, parks and other public places, help manage the interface between the public and private realm and contribute to delivering high-quality infrastructure as part of development.
What is the Planning and Design Code?
The Planning and Design Code sets out the rules that apply to a particular parcel of land and determines what landowners can do on their land.
What are the objectives of the draft design standard?
The draft Residential Driveway Crossover Design Standard aims to:
What does the draft design standard provide design guidance on?
The draft design standard provides design guidance on matters such as:
How do the draft design standards promote public safety?
The draft design standards require residential driveway crossovers to be positioned to allow for a clear line of sight when entering or exiting the driveway to minimise risks to pedestrians and drivers.
What changes are proposed to the Planning and Design Code?
Proposed changes to the Planning and Design Code enable the design standard to be implemented, adding a reference to the design standards where appropriate, such as:
The design of the driveway complies with the design standard for residential driveway crossovers, if applicable.
Attachment B of the draft design standard provides details of the proposed Code Amendment.
What development does the draft Residential Driveway Crossovers Design Standard apply to?
It’s for driveway crossovers in association with residential development only, including:
What development does the draft Residential Driveway Crossovers Design Standard not apply to?
Large developments need specialist assessment so the scale of development to which the draft design standard is applied has been limited.
The draft design standard does not apply when assessing:
Residential development within the Hazards (Flooding – General) Overlay and Hazards (Flooding) Overlay of the Planning and Design Code are also excluded from the draft design standard. This is because flooding could pose issues for those properties, particularly those lower than the road, requiring bespoke crossover design solutions for each property.
Where the design standard does not apply, applications will be assessed against the existing policy in the Planning and Design Code.
Does the draft design standard specify technical details for constructing residential driveway crossovers?
The draft design standard does not specify technical details for residential driveway crossovers such as:
Technical information of this sort is available in documents directly from your local council and documents such as the Institute for Public Works Engineering Australasia’s Infrastructure Guidelines for South Australia.
How will the draft design standards benefit new homeowners?
The draft design standard will help to identify issues with a driveway’s design or location at an earlier stage of the planning process, avoiding costs and delays later on.
Currently, driveway crossovers are often one of the last matters resolved when planning a residential development and are often finalised after development approval is granted and the house is constructed.
Rectifying errors such as not considering the location of a tree or infrastructure in the driveway crossover's design can be expensive and time consuming.
These costs are often borne by the new homeowner, not the developer.
The design standard must be considered as part of the planning and land division approvals process, avoiding many of these issues.
How will the draft design standard improve the assessment process?
Applying a single set of rules for residential driveway crossovers across the state provides developers with certainty and consistency in the assessment process.
The design standard must be considered as part of the planning and land division approvals process, helping to identify issues with a driveway’s design or location at an earlier stage of the planning process and avoiding costs and delays later on.
The design standard will provide councils and Accredited Professionals with a useful reference and more detailed requirements for assessing driveway crossover development applications.


